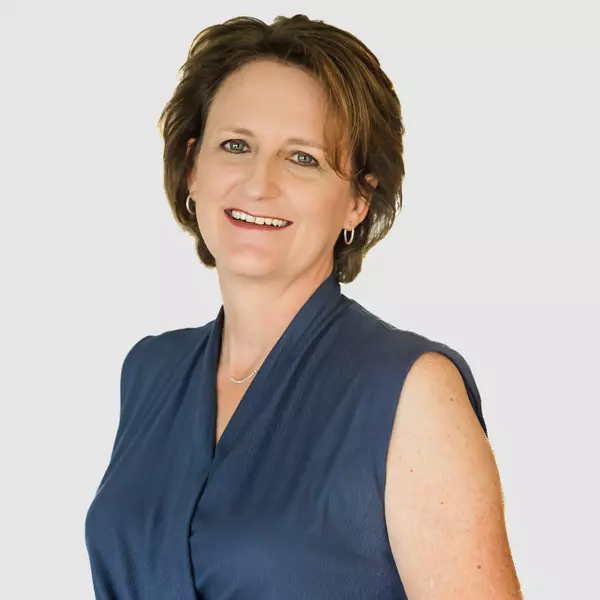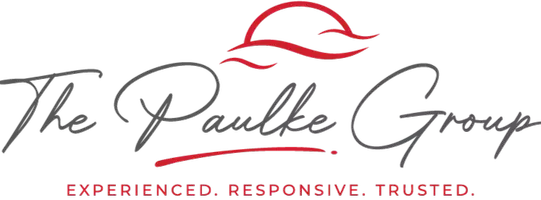$870,000
$875,000
0.6%For more information regarding the value of a property, please contact us for a free consultation.
4 Beds
5 Baths
3,838 SqFt
SOLD DATE : 11/15/2019
Key Details
Sold Price $870,000
Property Type Single Family Home
Sub Type Single Family Residence
Listing Status Sold
Purchase Type For Sale
Square Footage 3,838 sqft
Price per Sqft $226
Subdivision The Mcmahon Sub
MLS Listing ID O5813868
Sold Date 11/15/19
Bedrooms 4
Full Baths 4
Half Baths 1
HOA Y/N No
Year Built 1991
Annual Tax Amount $12,048
Lot Size 10,018 Sqft
Acres 0.23
Lot Dimensions 80x128
Property Sub-Type Single Family Residence
Property Description
Beautiful, traditional home in Delaney Park just steps from Lake Davis. Upgraded, & tastefully renovated with custom, high-end finishes throughout. Rooms are large, with lots of windows, transoms, french doors, wood floors & detailed mouldings in every room. Huge, eat-in kitchen with 6 burner gas range, seamless copper, Shaw porcelain sink from England, Dacor double convection ovens, stainless appliances & a fabulous integrated SubZero refrigerator/freezer, each with 2 extra refrigerator/freezer drawers, all with high end cabinetry. Living room has fireplace, wood floors and leads to dramatic family room with entire wall of custom built-ins. You'll love the Absolute Sound custom home theatre! Master suite is upstairs with huge bath, Whirlpool, shower & his/hers vanities. Versatile bonus room downstairs could be 2nd master/in-law suite with Murphy bed and stunning private bath overlooking huge free form pool. Plus, it is on an oversized lot on one of the nicest brick streets in the Delaney/Lake Davis neighborhood.
Location
State FL
County Orange
Community The Mcmahon Sub
Area 32806 - Orlando/Delaney Park/Crystal Lake
Zoning R-1A/T/AN
Interior
Interior Features Built-in Features, Ceiling Fans(s), Crown Molding, Eat-in Kitchen, High Ceilings, Solid Surface Counters, Solid Wood Cabinets, Stone Counters, Walk-In Closet(s), Window Treatments
Heating Central, Electric
Cooling Central Air
Flooring Wood
Furnishings Unfurnished
Fireplace false
Appliance Bar Fridge, Built-In Oven, Cooktop, Dishwasher, Disposal, Electric Water Heater, Exhaust Fan, Ice Maker, Microwave, Range, Range Hood, Refrigerator, Wine Refrigerator
Laundry Inside, Laundry Room
Exterior
Exterior Feature Fence, Irrigation System, Lighting, Outdoor Grill, Outdoor Kitchen, Rain Gutters, Sidewalk
Pool Gunite, In Ground
Utilities Available BB/HS Internet Available, Street Lights
Roof Type Shingle
Porch Covered, Front Porch, Patio
Garage false
Private Pool Yes
Building
Lot Description City Limits, Sidewalk, Street Brick
Entry Level Two
Foundation Slab
Lot Size Range Up to 10,889 Sq. Ft.
Sewer Public Sewer
Water Public
Architectural Style Traditional
Structure Type Vinyl Siding,Wood Frame
New Construction false
Schools
Elementary Schools Blankner Elem
High Schools Boone High
Others
Senior Community No
Ownership Fee Simple
Acceptable Financing Cash, Conventional, FHA, VA Loan
Listing Terms Cash, Conventional, FHA, VA Loan
Special Listing Condition None
Read Less Info
Want to know what your home might be worth? Contact us for a FREE valuation!

Our team is ready to help you sell your home for the highest possible price ASAP

© 2025 My Florida Regional MLS DBA Stellar MLS. All Rights Reserved.
Bought with KELLER WILLIAMS AT THE PARKS
GET MORE INFORMATION
Broker-Associate | Lic# BK3295829
jpaulke@cornerstonecoastal.com
7950 Summerlin Lakes Dr. Ste 2 Fort Myers, FL, 33907






