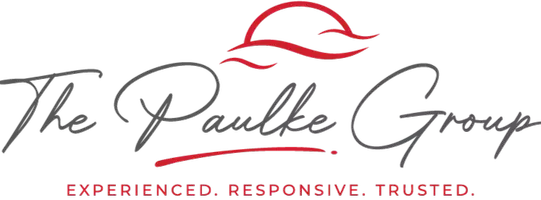
Bought with
2 Beds
3 Baths
1,580 SqFt
2 Beds
3 Baths
1,580 SqFt
Open House
Sun Oct 12, 12:00am - 2:00pm
Sun Oct 12, 12:00pm - 2:00pm
Key Details
Property Type Townhouse
Sub Type Townhouse
Listing Status Active
Purchase Type For Sale
Square Footage 1,580 sqft
Price per Sqft $163
Subdivision Nassau Pt Th Heritage Is Ph 1
MLS Listing ID TB8436563
Bedrooms 2
Full Baths 2
Half Baths 1
HOA Fees $365/mo
HOA Y/N Yes
Annual Recurring Fee 4455.0
Year Built 2002
Annual Tax Amount $3,359
Lot Size 1,742 Sqft
Acres 0.04
Property Sub-Type Townhouse
Source Stellar MLS
Property Description
Upstairs, you'll find hardwood flooring throughout both spacious bedrooms. A full bathroom and in unit Laundry for convenience in the front wing and the primary Suite features a full walk-in shower, spacious walk-in closet and breathtaking sunset views! Whether it's morning coffee or evening wine, enjoy peaceful moments on your screened in covered lanai overlooking lush fairways and a sparkling pond—your personal slice of paradise, — true Florida living at its finest, this maintenance free townhome offers more than just a place to live, it offers a lifestyle. Whether you're looking for a full-time residence or a low-maintenance second home, this property has it all! Don't miss this opportunity to own a beautifully upgraded home with a view—schedule your private tour today. Located just minutes from top-rated schools, shopping, dining, and the stunning Gulf Beaches. Perfectly Priced for 1st time homebuyer or downsizing for your next chapter in life this townhome is a must-see.
Don't miss your chance to own in one of Tampa's most desirable areas—schedule your private showing today! Minutes from I-75 and I-4, USF, Commerce, corporate employers, World Renowned Hospitals, Tampa Downtown, Tampa International Airport and Disney World, White Sand Beaches and all things the Gulf Side of Florida has to offer!
Location
State FL
County Hillsborough
Community Nassau Pt Th Heritage Is Ph 1
Area 33647 - Tampa / Tampa Palms
Zoning PD-A
Interior
Interior Features Ceiling Fans(s), High Ceilings, Kitchen/Family Room Combo, Living Room/Dining Room Combo, Open Floorplan, Stone Counters, Thermostat, Walk-In Closet(s), Window Treatments
Heating Electric
Cooling Central Air, Humidity Control
Flooring Carpet, Hardwood, Luxury Vinyl
Fireplace false
Appliance Dishwasher, Disposal, Dryer, Electric Water Heater, Exhaust Fan, Freezer, Ice Maker, Microwave, Range, Refrigerator, Washer
Laundry Inside
Exterior
Community Features Clubhouse, Community Mailbox, Deed Restrictions, Dog Park, Fitness Center, Gated Community - No Guard, Golf Carts OK, Golf, Irrigation-Reclaimed Water, No Truck/RV/Motorcycle Parking, Park, Playground, Pool, Restaurant, Sidewalks, Tennis Court(s), Wheelchair Access, Street Lights
Utilities Available BB/HS Internet Available, Electricity Connected, Phone Available, Sewer Connected, Sprinkler Recycled, Underground Utilities, Water Connected
Amenities Available Basketball Court, Clubhouse, Fitness Center, Golf Course, Tennis Court(s), Trail(s)
View Y/N Yes
Roof Type Shingle
Garage false
Private Pool No
Building
Story 2
Entry Level Two
Foundation Slab
Lot Size Range 0 to less than 1/4
Sewer Public Sewer
Water Public
Structure Type Block
New Construction false
Schools
Elementary Schools Heritage-Hb
Middle Schools Benito-Hb
High Schools Wharton-Hb
Others
Pets Allowed Cats OK, Dogs OK
HOA Fee Include Guard - 24 Hour,Common Area Taxes,Pool,Maintenance Structure,Maintenance Grounds,Maintenance,Management,Sewer,Trash
Senior Community Yes
Ownership Fee Simple
Monthly Total Fees $371
Acceptable Financing Cash, Conventional, FHA, Other, USDA Loan, VA Loan
Membership Fee Required Required
Listing Terms Cash, Conventional, FHA, Other, USDA Loan, VA Loan
Special Listing Condition None
Virtual Tour https://www.propertypanorama.com/instaview/stellar/TB8436563

GET MORE INFORMATION

Broker-Associate | Lic# BK3295829
jpaulke@cornerstonecoastal.com
7950 Summerlin Lakes Dr. Ste 2 Fort Myers, FL, 33907






