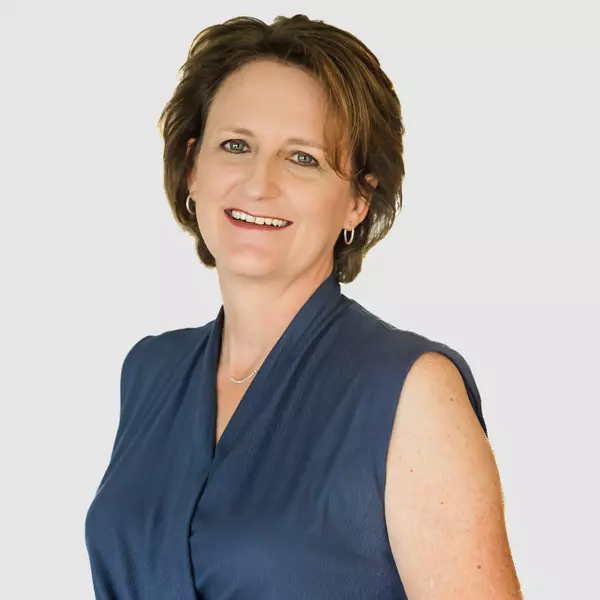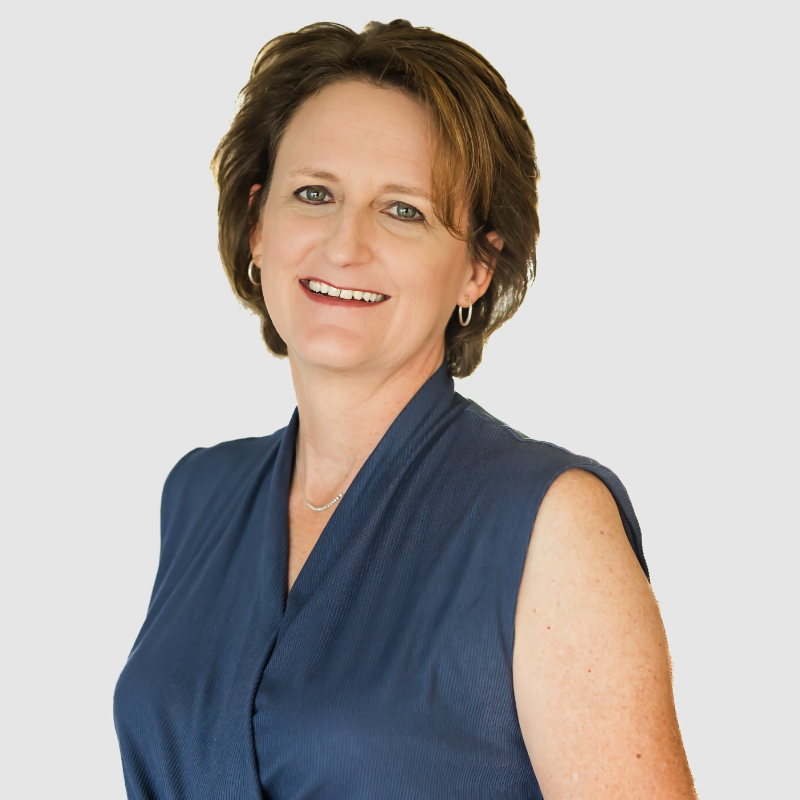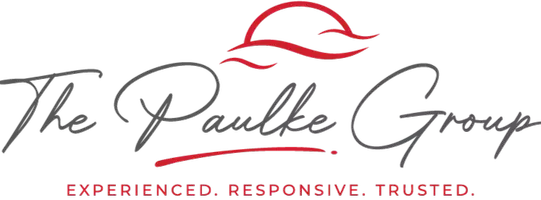
5 Beds
5 Baths
3,464 SqFt
5 Beds
5 Baths
3,464 SqFt
Open House
Sat Sep 27, 11:00am - 2:00pm
Sun Sep 28, 1:00am - 4:00pm
Key Details
Property Type Single Family Home
Sub Type Single Family Residence
Listing Status Active
Purchase Type For Sale
Square Footage 3,464 sqft
Price per Sqft $224
Subdivision Savannah Palms
MLS Listing ID O6345631
Bedrooms 5
Full Baths 4
Half Baths 1
Construction Status Completed
HOA Fees $156/mo
HOA Y/N Yes
Annual Recurring Fee 1872.0
Year Built 2023
Annual Tax Amount $8,519
Lot Size 6,098 Sqft
Acres 0.14
Property Sub-Type Single Family Residence
Source Stellar MLS
Property Description
Welcome to your dream home in the highly sought-after Savannah Palms Community! Built in 2023 by Pulte Homes, this elegant residence blends modern luxury with energy-efficient features, perfect for families, or those working from home. Gourmet Kitchen with 2 cm quartz countertops with undermount stainless sink, great for entertaining. Multi-Cycle dishwasher, Built-In microwave & electric range, 36” cabinets, walk-in pantry & ½ HP garbage disposal. Beautiful knockdown textured ceilings & orange peel walls, 9'4” Ceilings on 1st Floor & 8'1” on 2nd Floor. Durable tile flooring on the First Floor, durable waterproof luxury vinyl flooring on the second floor. Designer Front Door + steel panel garage door (Auto Opener & Remotes). Epoxy-Coated 3 Car Garage Floor. Solar Panels are on a lease & transferable to new owners. Home comes with a Water Softener System & Reverse Osmosis Filtration in the kitchen. Enjoy Seamless Indoor-Outdoor living with pocket sliders leading to the screened paved lanai. Perfect for Outdoor Dining. This home is centrally located minutes from shopping, schools, University, Airport & even the beaches.
Location
State FL
County Orange
Community Savannah Palms
Area 32828 - Orlando/Alafaya/Waterford Lakes
Zoning RSTD R-1
Interior
Interior Features Eat-in Kitchen, Open Floorplan, PrimaryBedroom Upstairs, Stone Counters, Thermostat, Walk-In Closet(s)
Heating Central, Electric
Cooling Central Air
Flooring Ceramic Tile, Epoxy, Luxury Vinyl
Fireplace false
Appliance Built-In Oven, Cooktop, Dishwasher, Electric Water Heater, Exhaust Fan, Kitchen Reverse Osmosis System, Microwave, Range, Refrigerator, Water Filtration System, Water Softener
Laundry Electric Dryer Hookup, Laundry Room, Upper Level, Washer Hookup
Exterior
Exterior Feature Lighting, Rain Gutters, Sidewalk, Sliding Doors, Sprinkler Metered
Garage Spaces 3.0
Community Features Street Lights
Utilities Available Public, Sewer Available, Sewer Connected, Sprinkler Meter, Sprinkler Recycled, Underground Utilities, Water Available, Water Connected
Roof Type Shingle
Porch Covered, Enclosed, Front Porch, Patio, Porch, Rear Porch, Screened
Attached Garage true
Garage true
Private Pool No
Building
Story 2
Entry Level Two
Foundation Block, Slab
Lot Size Range 0 to less than 1/4
Sewer Public Sewer
Water Public
Architectural Style Florida
Structure Type Block,Stucco
New Construction false
Construction Status Completed
Others
Pets Allowed Yes
Senior Community No
Ownership Fee Simple
Monthly Total Fees $156
Membership Fee Required Required
Special Listing Condition None
Virtual Tour https://my.matterport.com/show/?m=rpss9mWb7MT&mls=1

GET MORE INFORMATION

Broker-Associate | Lic# BK3295829
jpaulke@cornerstonecoastal.com
7950 Summerlin Lakes Dr. Ste 2 Fort Myers, FL, 33907






