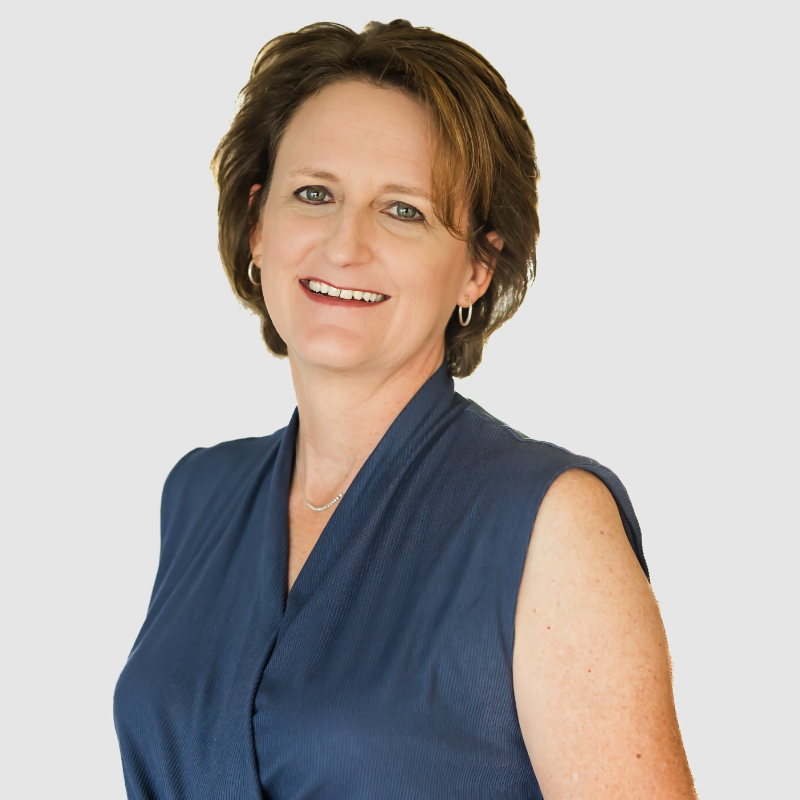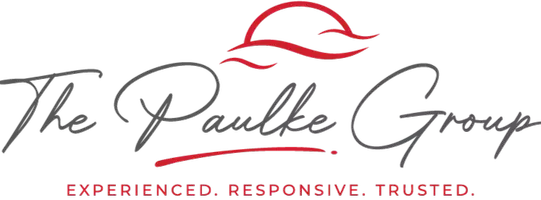
3 Beds
3 Baths
1,550 SqFt
3 Beds
3 Baths
1,550 SqFt
Open House
Sat Sep 27, 12:00pm - 3:00pm
Key Details
Property Type Single Family Home
Sub Type Single Family Residence
Listing Status Active
Purchase Type For Sale
Square Footage 1,550 sqft
Price per Sqft $196
Subdivision Oak Ridge
MLS Listing ID S5135048
Bedrooms 3
Full Baths 2
Half Baths 1
HOA Fees $211/mo
HOA Y/N Yes
Annual Recurring Fee 2532.0
Year Built 2016
Annual Tax Amount $2,410
Lot Size 1,742 Sqft
Acres 0.04
Lot Dimensions 22x81
Property Sub-Type Single Family Residence
Source Stellar MLS
Property Description
The first floor showcases a spacious living area with large sliding doors framing breathtaking water views. The kitchen is equipped with granite countertops, a center island, stainless steel appliances, including a newer refrigerator and a 2025 range. A cozy family room, modern powder room, and private outdoor patio complete the main level—perfect for enjoying your morning coffee or evening sunsets.
Upstairs, you'll find three generously sized bedrooms. The primary suite offers water views, an ensuite bathroom, and ample closet space. Additional highlights include a security system, contemporary finishes throughout, and thoughtfully designed storage.
This home offers the tranquility of lakeside living while being just minutes from shopping, dining, and recreation. Whether relaxing on your patio or enjoying the stunning waterviews from indoors, this townhome delivers a rare blend of convenience, style, and natural beauty.
Location
State FL
County Osceola
Community Oak Ridge
Area 34772 - St Cloud (Narcoossee Road)
Zoning SR3
Interior
Interior Features Ceiling Fans(s), Kitchen/Family Room Combo, Living Room/Dining Room Combo, PrimaryBedroom Upstairs, Stone Counters, Thermostat, Walk-In Closet(s), Window Treatments
Heating Central, Electric
Cooling Central Air
Flooring Carpet, Ceramic Tile, Laminate
Fireplace false
Appliance Dishwasher, Disposal, Dryer, Electric Water Heater, Microwave, Range, Refrigerator, Washer
Laundry Laundry Room
Exterior
Exterior Feature Lighting, Rain Gutters, Sidewalk
Parking Features Driveway, Garage Door Opener
Garage Spaces 2.0
Community Features Community Mailbox, Deed Restrictions, Gated Community - No Guard, Playground, Pool, Sidewalks
Utilities Available Cable Connected, Electricity Connected, Sewer Connected, Water Connected
View Y/N Yes
Roof Type Shingle
Porch Rear Porch
Attached Garage true
Garage true
Private Pool No
Building
Story 2
Entry Level Two
Foundation Slab
Lot Size Range 0 to less than 1/4
Sewer Public Sewer
Water Public
Structure Type Block,Concrete,Stucco
New Construction false
Schools
Elementary Schools St Cloud Elem
Middle Schools St. Cloud Middle (6-8)
High Schools Harmony High
Others
Pets Allowed Breed Restrictions, Yes
Senior Community No
Ownership Fee Simple
Monthly Total Fees $211
Acceptable Financing Cash, Conventional, FHA, VA Loan
Membership Fee Required Required
Listing Terms Cash, Conventional, FHA, VA Loan
Special Listing Condition None
Virtual Tour https://www.propertypanorama.com/instaview/stellar/S5135048

GET MORE INFORMATION

Broker-Associate | Lic# BK3295829
jpaulke@cornerstonecoastal.com
7950 Summerlin Lakes Dr. Ste 2 Fort Myers, FL, 33907






