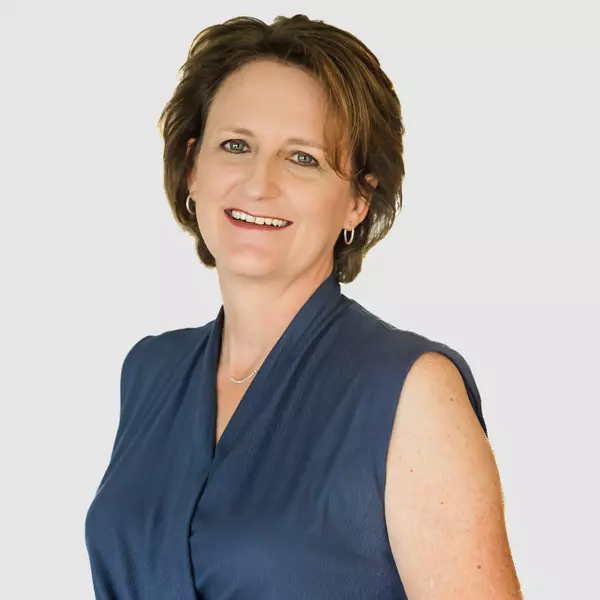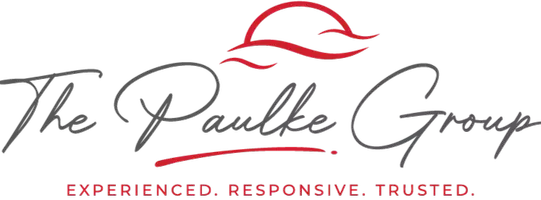
4 Beds
3 Baths
2,138 SqFt
4 Beds
3 Baths
2,138 SqFt
Open House
Sat Sep 27, 10:00am - 2:00pm
Key Details
Property Type Single Family Home
Sub Type Single Family Residence
Listing Status Active
Purchase Type For Sale
Square Footage 2,138 sqft
Price per Sqft $275
Subdivision Terra Vista
MLS Listing ID TB8429116
Bedrooms 4
Full Baths 2
Half Baths 1
HOA Fees $215/qua
HOA Y/N Yes
Annual Recurring Fee 860.0
Year Built 2017
Annual Tax Amount $6,272
Lot Size 7,405 Sqft
Acres 0.17
Property Sub-Type Single Family Residence
Source Stellar MLS
Property Description
Your NEW Chef's kitchen is a true showpiece, featuring premium quartz countertops, soft-close cabinetry, designer finishes, and all-new stainless steel appliances. With a built-in beverage fridge, wall oven and microwave combo, flat cooktop with range hood, and an oversized island perfect for entertaining, it was designed for both everyday living and unforgettable celebrations.
Step into your outdoor space offering year-round enjoyment thanks to fully paid-off solar panels that heat the screened-in pool at zero cost. The oversized lanai, dedicated pool half-bath, and tranquil water features create a private oasis ideal for relaxing afternoons or lively weekends with friends. From the pool, step directly into the oversized owner's suite, where a new custom closet, a soaking tub, and fresh carpet and paint promise both comfort and indulgence.
Don't forget about the oversized garage, whether you envision a man cave, game room, home gym, or multipurpose flex space. Bathrooms throughout the home have been refreshed, have granite countertops, and modern fixtures. Stylish lighting in the kitchen and living areas enhances both ambiance and function, and an indoor laundry room with hanging and storage space ensures convenience in daily routines.
For peace of mind, a brand-new HVAC system installed in 2025 includes a five-year manufacturer's warranty and an easy-to-maintain iFlow system. Every upgrade has been chosen with long-term comfort and reliability in mind.
Located in a prime area, this home is just minutes from shopping, medical facilities, major highways including 417 and the Turnpike, Orlando International Airport, and the ever-growing Lake Nona community. It's the perfect combination of luxury, practicality, and location to welcome you home.
Location
State FL
County Osceola
Community Terra Vista
Area 34771 - St Cloud (Magnolia Square)
Zoning RES
Rooms
Other Rooms Den/Library/Office, Formal Dining Room Separate, Great Room
Interior
Interior Features Ceiling Fans(s), Eat-in Kitchen, High Ceilings, Living Room/Dining Room Combo, Open Floorplan, Split Bedroom, Thermostat, Walk-In Closet(s), Window Treatments
Heating Central
Cooling Central Air
Flooring Carpet, Ceramic Tile
Furnishings Unfurnished
Fireplace false
Appliance Built-In Oven, Convection Oven, Cooktop, Dishwasher, Disposal, Dryer, Electric Water Heater, Exhaust Fan, Freezer, Microwave, Range Hood, Refrigerator, Washer, Water Softener, Wine Refrigerator
Laundry Inside, Laundry Room
Exterior
Exterior Feature Lighting, Other, Sidewalk, Sliding Doors
Parking Features Assigned, Driveway, Garage Door Opener, Other, Workshop in Garage
Garage Spaces 2.0
Fence Fenced
Pool In Ground, Lighting, Pool Alarm, Screen Enclosure, Solar Cover, Solar Heat, Solar Power Pump, Tile
Community Features None
Utilities Available Cable Available, Electricity Connected, Public, Sewer Connected
View Pool
Roof Type Shingle
Porch Covered, Front Porch
Attached Garage true
Garage true
Private Pool Yes
Building
Lot Description Sidewalk, Paved
Story 1
Entry Level One
Foundation Slab
Lot Size Range 0 to less than 1/4
Sewer Public Sewer
Water Public
Structure Type Block,Stucco
New Construction false
Others
Pets Allowed Yes
Senior Community No
Pet Size Extra Large (101+ Lbs.)
Ownership Fee Simple
Monthly Total Fees $71
Acceptable Financing Cash, Conventional, FHA, VA Loan
Membership Fee Required Required
Listing Terms Cash, Conventional, FHA, VA Loan
Num of Pet 6
Special Listing Condition None
Virtual Tour https://www.zillow.com/view-imx/06f15780-c237-4a3a-8db9-dbf8d2ac2ee6/?utm_source=captureapp

GET MORE INFORMATION

Broker-Associate | Lic# BK3295829
jpaulke@cornerstonecoastal.com
7950 Summerlin Lakes Dr. Ste 2 Fort Myers, FL, 33907






