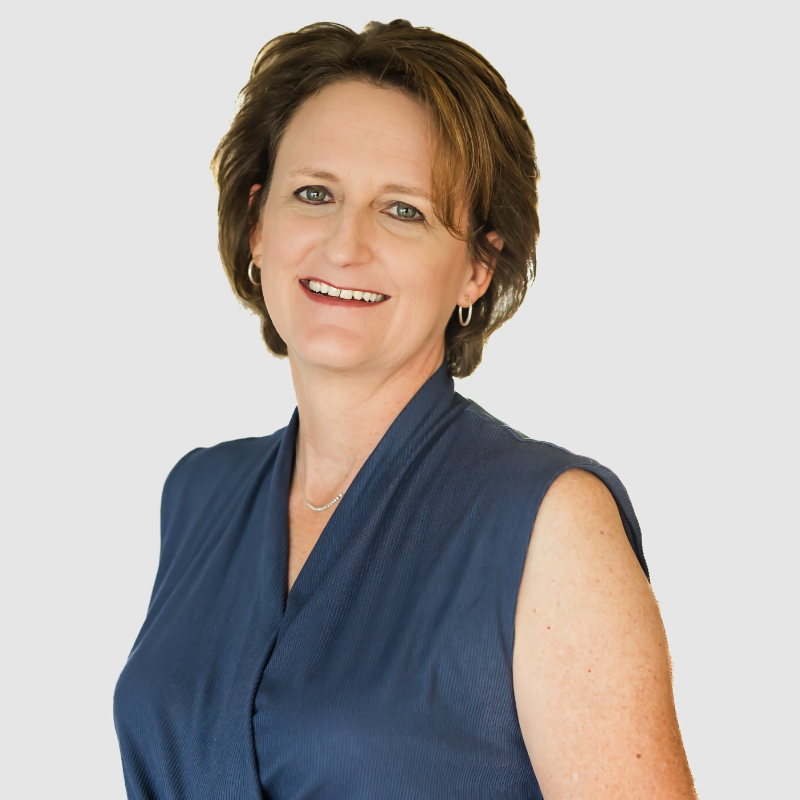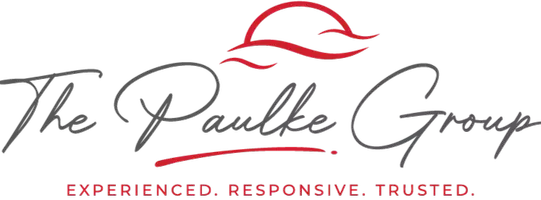
3 Beds
4 Baths
1,913 SqFt
3 Beds
4 Baths
1,913 SqFt
Open House
Sat Sep 13, 10:00am - 1:00pm
Key Details
Property Type Townhouse
Sub Type Townhouse
Listing Status Active
Purchase Type For Sale
Square Footage 1,913 sqft
Price per Sqft $208
Subdivision Subdivision Legacy Park Townhomes
MLS Listing ID TB8425758
Bedrooms 3
Full Baths 3
Half Baths 1
HOA Fees $598/mo
HOA Y/N Yes
Annual Recurring Fee 7176.0
Year Built 2007
Annual Tax Amount $6,120
Lot Size 871 Sqft
Acres 0.02
Property Sub-Type Townhouse
Source Stellar MLS
Property Description
The open-concept second floor connects the kitchen, dining, and living spaces with ease. Granite counters, stainless appliances, abundant cabinetry, and a closet pantry add both style and function, while a private balcony expands the living area outdoors. The top floor offers two spacious bedrooms with en-suite baths, including a primary suite with its own balcony and excellent closet space. A full-size laundry area is also conveniently located on this level.
Legacy Park residents enjoy a pool, spa, clubhouse, gated dog park, and oak-lined streets, with HOA fees covering exterior maintenance, water, sewer, and trash. Ideally situated between downtown Tampa and downtown St. Pete, this home places you minutes from Bayshore Boulevard, Hyde Park, local marinas, and the airport.
Location
State FL
County Hillsborough
Community Subdivision Legacy Park Townhomes
Area 33611 - Tampa
Zoning PD
Interior
Interior Features Ceiling Fans(s), Living Room/Dining Room Combo, Walk-In Closet(s)
Heating Central
Cooling Central Air
Flooring Laminate
Furnishings Unfurnished
Fireplace false
Appliance Dishwasher, Dryer, Microwave, Refrigerator, Washer
Laundry Inside, Laundry Closet, Upper Level
Exterior
Exterior Feature Sidewalk
Garage Spaces 2.0
Community Features Clubhouse, Community Mailbox, Deed Restrictions, Gated Community - No Guard, Pool, Sidewalks, Street Lights
Utilities Available BB/HS Internet Available, Cable Available, Electricity Connected, Public, Water Connected
Amenities Available Gated, Recreation Facilities, Spa/Hot Tub
Roof Type Shingle
Attached Garage true
Garage true
Private Pool No
Building
Entry Level Three Or More
Foundation Slab
Lot Size Range 0 to less than 1/4
Sewer Public Sewer
Water Public
Structure Type Stucco
New Construction false
Schools
Elementary Schools Anderson-Hb
Middle Schools Madison-Hb
High Schools Robinson-Hb
Others
Pets Allowed Breed Restrictions, Number Limit, Yes
HOA Fee Include Maintenance Structure,Maintenance Grounds,Sewer,Trash,Water
Senior Community No
Ownership Fee Simple
Monthly Total Fees $598
Acceptable Financing Cash, Conventional, FHA, VA Loan
Membership Fee Required Required
Listing Terms Cash, Conventional, FHA, VA Loan
Num of Pet 2
Special Listing Condition None
Virtual Tour https://www.propertypanorama.com/instaview/stellar/TB8425758

GET MORE INFORMATION

Broker-Associate | Lic# BK3295829
jpaulke@cornerstonecoastal.com
7950 Summerlin Lakes Dr. Ste 2 Fort Myers, FL, 33907






