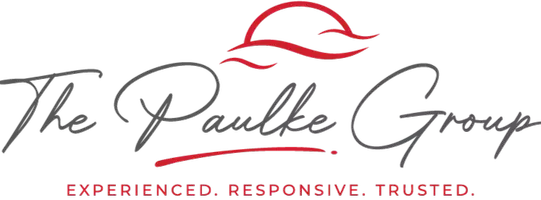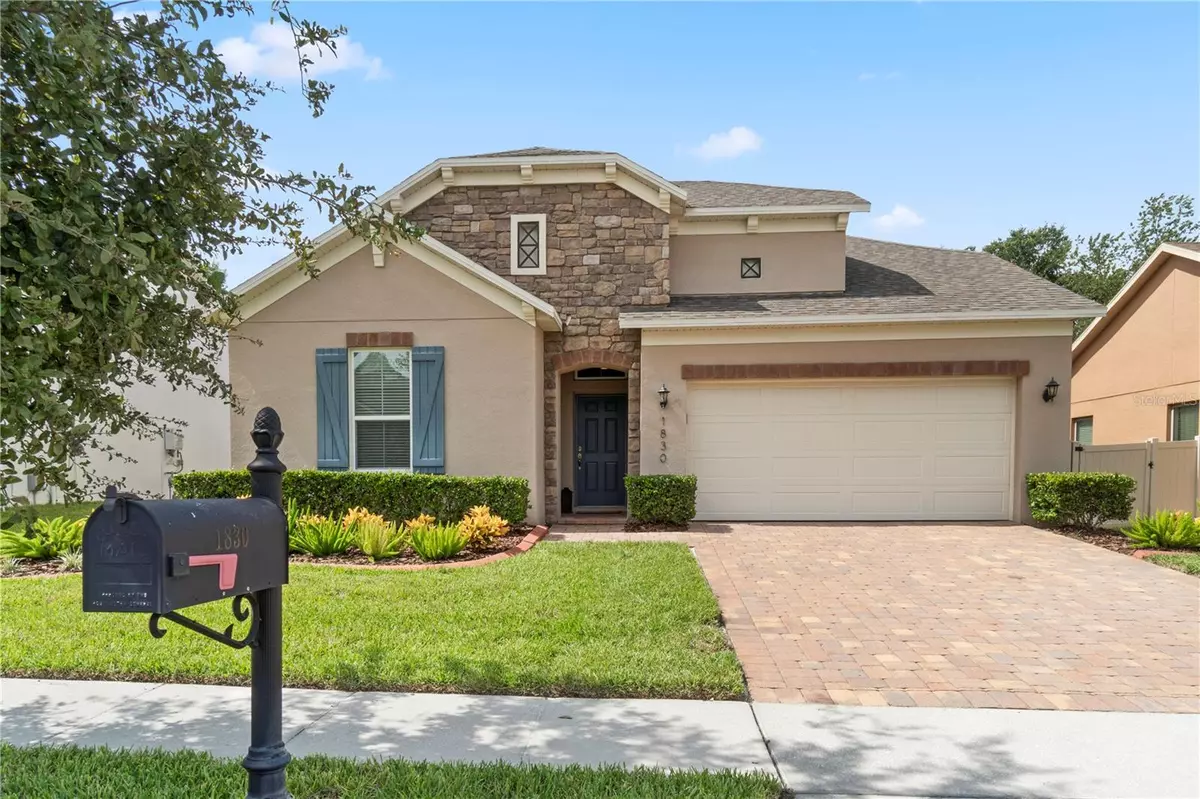3 Beds
3 Baths
2,078 SqFt
3 Beds
3 Baths
2,078 SqFt
Key Details
Property Type Single Family Home
Sub Type Single Family Residence
Listing Status Active
Purchase Type For Sale
Square Footage 2,078 sqft
Price per Sqft $252
Subdivision Arden Park South
MLS Listing ID O6333844
Bedrooms 3
Full Baths 2
Half Baths 1
HOA Fees $505/qua
HOA Y/N Yes
Annual Recurring Fee 2740.0
Year Built 2017
Annual Tax Amount $4,338
Lot Size 8,276 Sqft
Acres 0.19
Lot Dimensions 150x58
Property Sub-Type Single Family Residence
Source Stellar MLS
Property Description
This 3-bedroom, 2.5-bath home in the gated Arden Park South community offers a well-designed layout and attractive curb appeal. The extended foyer is thoughtfully divided into three sections for a natural flow. At the front, two bedrooms share a full bath. Midway through, you'll find garage access, a built-in drop zone and a laundry room with a gas dryer. The foyer then leads to a formal dining room with a coffered ceiling—ideal for entertaining, a home office, or a flexible living space.
The foyer opens into a spacious great room with a guest half bath and an open kitchen featuring a gas cooktop, double ovens, a walk-in pantry, a large island with sink, and an extended casual dining area. The private owner's suite, set just off the great room, offers coffered ceilings, ample natural light, a large shower, split vanities, a water closet, and a walk-in closet.
Residents of Arden Park enjoy access to walking trails, a refreshing community pool, and a clubhouse. Homeowners can take advantage of amenities in both Arden Park North and South, with multiple pools and a fitness center providing convenience and options for recreation.
Location
State FL
County Orange
Community Arden Park South
Area 34761 - Ocoee
Zoning PUD-LD
Rooms
Other Rooms Formal Dining Room Separate, Great Room, Inside Utility
Interior
Interior Features Coffered Ceiling(s), Eat-in Kitchen, High Ceilings, Kitchen/Family Room Combo, Open Floorplan, Primary Bedroom Main Floor, Split Bedroom, Stone Counters, Thermostat, Walk-In Closet(s)
Heating Natural Gas
Cooling Central Air
Flooring Laminate, Tile
Fireplace false
Appliance Built-In Oven, Dishwasher, Disposal, Dryer, Exhaust Fan, Gas Water Heater, Microwave, Refrigerator, Washer
Laundry Gas Dryer Hookup, Inside, Washer Hookup
Exterior
Exterior Feature Private Mailbox, Sidewalk, Sliding Doors, Sprinkler Metered
Parking Features Driveway, Garage Door Opener
Garage Spaces 2.0
Fence Fenced, Vinyl
Community Features Clubhouse, Deed Restrictions, Fitness Center, Gated Community - No Guard, Park, Playground, Pool, Sidewalks
Utilities Available BB/HS Internet Available, Cable Connected, Electricity Connected, Natural Gas Connected, Sewer Connected, Sprinkler Meter, Underground Utilities, Water Connected
Amenities Available Fence Restrictions, Fitness Center, Gated, Maintenance, Park, Playground, Pool, Trail(s)
Roof Type Shingle
Porch Covered, Other, Rear Porch
Attached Garage true
Garage true
Private Pool No
Building
Lot Description In County, Landscaped, Level, Private, Sidewalk, Paved
Story 1
Entry Level One
Foundation Slab
Lot Size Range 0 to less than 1/4
Sewer Public Sewer
Water Public
Architectural Style Contemporary
Structure Type Block,Stone,Stucco
New Construction false
Schools
Elementary Schools Prairie Lake Elementary
Middle Schools Ocoee Middle
High Schools Ocoee High
Others
Pets Allowed Cats OK, Dogs OK
HOA Fee Include Pool,Private Road,Recreational Facilities
Senior Community No
Ownership Fee Simple
Monthly Total Fees $228
Acceptable Financing Cash, Conventional, FHA, VA Loan
Membership Fee Required Required
Listing Terms Cash, Conventional, FHA, VA Loan
Special Listing Condition None

GET MORE INFORMATION
Broker-Associate | Lic# BK3295829
jpaulke@cornerstonecoastal.com
7950 Summerlin Lakes Dr. Ste 2 Fort Myers, FL, 33907






