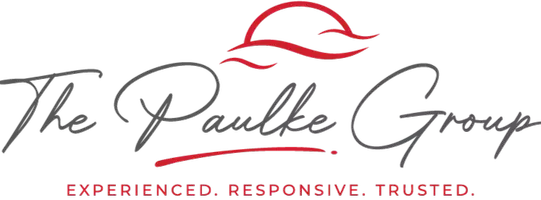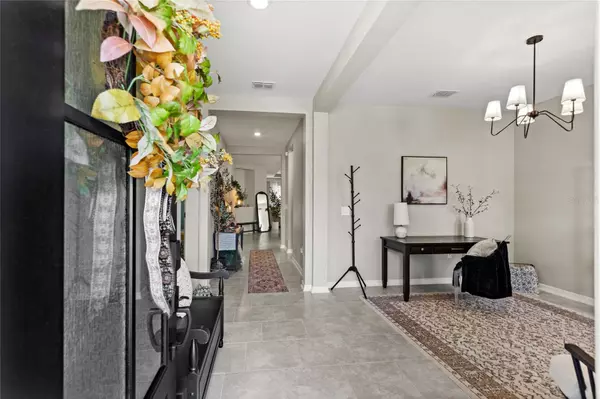4 Beds
4 Baths
2,909 SqFt
4 Beds
4 Baths
2,909 SqFt
Key Details
Property Type Single Family Home
Sub Type Single Family Residence
Listing Status Active
Purchase Type For Sale
Square Footage 2,909 sqft
Price per Sqft $188
Subdivision Stoneybrook Hills 80S
MLS Listing ID O6335582
Bedrooms 4
Full Baths 3
Half Baths 1
HOA Fees $272/mo
HOA Y/N Yes
Annual Recurring Fee 3264.0
Year Built 2023
Annual Tax Amount $352
Lot Size 0.320 Acres
Acres 0.32
Property Sub-Type Single Family Residence
Source Stellar MLS
Property Description
The gourmet kitchen features custom Calacatta quartz countertops that elevate the entire space. The kitchen also features upgraded Samsung Bespoke appliances, including: a smart refrigerator, oven, microwave, and dishwasher, all with the optional Wi-Fi connectivity. The space is accented with matte black and gold hardware, offering a cohesive, designer finish on faucets, showerheads, and door hardware throughout. The kitchen overlooks the great room, and has views directly out of the large sliding glass door to the lanai and the tree lined view in the back. Adjacent to the kitchen is the breakfast nook, and the game room, also functional as a formal dining room. The home is completed with high-end lighting upgrades, including pendant lights, chandeliers, and ceiling fans, in every room. The home's thoughtful layout includes a large primary suite tucked away for privacy and 3 additional bedrooms situated in separate wings.
Step outside to enjoy the expansive under-roof lanai, fully screened and complete with ceiling fans. This outdoor space overlooks a view of trees and water. The exterior includes upgraded landscaping, including an oversized Sylvester palm, new plantings, garden edging, and a driveway extension with a paver sidewalk. Additional outdoor upgrades include: new sconce and pendant lighting, as well as gutters with trench drains.
Additional features of the home, include the Ecobee Wi-Fi controlled HVAC system. Located within Hillside Estates, residents enjoy top-tier amenities including a resort-style pool, clubhouse, fitness center, lit tennis and pickleball courts, sports courts, walking trails, and more. A Publix supermarket sits just outside the gates, and the community is ideally positioned with quick access to downtown Mount Dora's shops and restaurants. With SR 429 nearby, you're just 30 minutes from Winter Garden and downtown Orlando, and also conveniently located within an easy drive to Disney, and the Orlando International Airport. Call today to schedule a private tour.
Location
State FL
County Orange
Community Stoneybrook Hills 80S
Area 32757 - Mount Dora
Zoning P-D
Rooms
Other Rooms Formal Dining Room Separate, Formal Living Room Separate, Inside Utility
Interior
Interior Features Ceiling Fans(s), Eat-in Kitchen, High Ceilings, Kitchen/Family Room Combo, Open Floorplan, Primary Bedroom Main Floor, Solid Surface Counters, Solid Wood Cabinets, Thermostat, Tray Ceiling(s), Walk-In Closet(s)
Heating Central, Electric, Solar
Cooling Central Air
Flooring Carpet, Ceramic Tile
Fireplace false
Appliance Dishwasher, Microwave, Range, Refrigerator, Washer
Laundry Inside, Laundry Room
Exterior
Exterior Feature Sidewalk, Sliding Doors
Parking Features Driveway, Garage Door Opener
Garage Spaces 2.0
Pool In Ground, Other
Community Features Clubhouse, Fitness Center, Gated Community - No Guard, Park, Playground, Pool, Sidewalks, Tennis Court(s)
Utilities Available BB/HS Internet Available, Cable Available, Electricity Connected, Public, Sewer Connected, Underground Utilities, Water Connected
Roof Type Shingle
Porch Covered, Patio, Porch, Screened
Attached Garage true
Garage true
Private Pool No
Building
Entry Level One
Foundation Slab
Lot Size Range 1/4 to less than 1/2
Builder Name Lennar Homes
Sewer Public Sewer
Water Public
Structure Type Block,Stucco
New Construction false
Schools
Elementary Schools Zellwood Elem
Middle Schools Wolf Lake Middle
High Schools Apopka High
Others
Pets Allowed Yes
HOA Fee Include Guard - 24 Hour,Pool,Private Road,Security
Senior Community No
Ownership Fee Simple
Monthly Total Fees $272
Acceptable Financing Cash, Conventional, FHA, VA Loan
Membership Fee Required Required
Listing Terms Cash, Conventional, FHA, VA Loan
Special Listing Condition None

GET MORE INFORMATION
Broker-Associate | Lic# BK3295829
jpaulke@cornerstonecoastal.com
7950 Summerlin Lakes Dr. Ste 2 Fort Myers, FL, 33907






