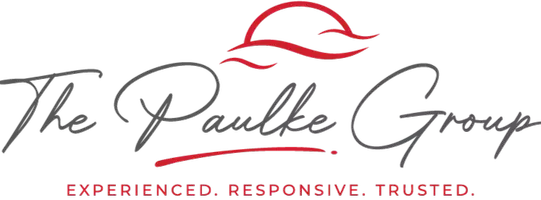4 Beds
2 Baths
1,595 SqFt
4 Beds
2 Baths
1,595 SqFt
Key Details
Property Type Single Family Home
Sub Type Single Family Residence
Listing Status Active
Purchase Type For Sale
Square Footage 1,595 sqft
Price per Sqft $313
Subdivision Orange Blossom Ridge
MLS Listing ID OM707107
Bedrooms 4
Full Baths 2
Construction Status Completed
HOA Y/N No
Year Built 1958
Annual Tax Amount $2,357
Lot Size 7,405 Sqft
Acres 0.17
Lot Dimensions 75x100
Property Sub-Type Single Family Residence
Source Stellar MLS
Property Description
This beautifully maintained 4-bedroom, 2-bath home is move-in ready and offers the perfect combination of comfort, functionality, and freedom—no HOA! With an open-concept design and zero carpet throughout, it's built for effortless living and entertaining.
The kitchen is a standout for any home chef, featuring custom cabinetry, granite countertops, and stainless steel appliances, all seamlessly connecting to the dining space for easy gatherings. The private primary suite includes dual closets and an ensuite bath, offering a peaceful retreat at the end of the day.
Step outside to your very own backyard paradise—a sparkling inground pool awaits for those warm Florida days, and the covered side lanai is ideal for outdoor dining or simply lounging in the shade. The generously sized, fenced-in yard has plenty of room for play, pets, or a garden—and it's just waiting for your firepit to complete the cozy evening vibe.
Major updates include a newer A/C (2020) and roof (2021) for added peace of mind. Located just minutes from downtown St. Pete, Tampa, Dunedin, and Florida's famous Gulf Coast beaches, this home is perfect as a primary residence or a short-term rental investment.
With a long driveway for ample guest parking, this property checks all the boxes. Don't wait—your Florida dream home is here. Schedule your private showing today!
Location
State FL
County Pinellas
Community Orange Blossom Ridge
Area 33778 - Largo/Seminole
Zoning R-3
Rooms
Other Rooms Great Room, Inside Utility
Interior
Interior Features Ceiling Fans(s), Eat-in Kitchen, Open Floorplan, Primary Bedroom Main Floor, Split Bedroom, Thermostat
Heating Central
Cooling Central Air
Flooring Ceramic Tile, Luxury Vinyl
Fireplace false
Appliance Dishwasher, Dryer, Microwave, Range, Refrigerator, Washer
Laundry Inside, Laundry Room
Exterior
Exterior Feature Awning(s)
Parking Features Driveway
Fence Fenced
Pool In Ground
Utilities Available Public
Roof Type Other
Porch Enclosed
Garage false
Private Pool Yes
Building
Story 1
Entry Level One
Foundation Concrete Perimeter
Lot Size Range 0 to less than 1/4
Sewer Public Sewer
Water Public
Structure Type Block,Stucco
New Construction false
Construction Status Completed
Schools
Elementary Schools Fuguitt Elementary-Pn
Middle Schools Osceola Middle-Pn
High Schools Seminole High-Pn
Others
Pets Allowed Yes
Senior Community No
Ownership Fee Simple
Acceptable Financing Cash, Conventional, FHA, VA Loan
Listing Terms Cash, Conventional, FHA, VA Loan
Special Listing Condition None

GET MORE INFORMATION
Broker-Associate | Lic# BK3295829
jpaulke@cornerstonecoastal.com
7950 Summerlin Lakes Dr. Ste 2 Fort Myers, FL, 33907






