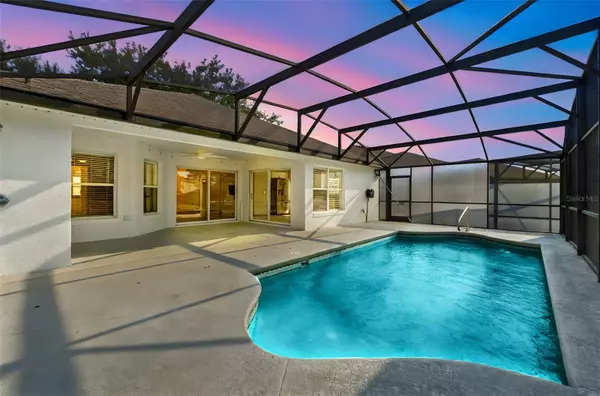3 Beds
3 Baths
1,590 SqFt
3 Beds
3 Baths
1,590 SqFt
Key Details
Property Type Single Family Home
Sub Type Single Family Residence
Listing Status Pending
Purchase Type For Sale
Square Footage 1,590 sqft
Price per Sqft $235
Subdivision Calabay Parc
MLS Listing ID S5132339
Bedrooms 3
Full Baths 3
HOA Fees $478/qua
HOA Y/N Yes
Annual Recurring Fee 1912.0
Year Built 2002
Annual Tax Amount $4,451
Lot Size 5,662 Sqft
Acres 0.13
Property Sub-Type Single Family Residence
Source Stellar MLS
Property Description
From the moment you walk through the front door, you're greeted by soaring ceilings, upgraded light fixtures, and beautiful wood-look tile flooring that runs throughout the home. The spacious living room opens to an oversized pool deck through large sliding glass doors, creating a seamless blend of indoor and outdoor living. Just off the living room, the kitchen is both modern and inviting, showcasing sleek finishes, stainless steel appliances, and a center island perfect for prepping and entertaining. A second set of sliding glass doors connects the kitchen to the pool area, making this home ideal for gatherings and everyday enjoyment.
On the right side of the home, the expansive primary suite offers views of the pool and includes two walk-in closets, one with a custom-built California Closet system. The en-suite bathroom is spacious and well-appointed with double sinks, a luxurious soaker tub, and a walk-in shower.
On the left side of the home, two generously sized guest bedrooms share a fully renovated bathroom with stylish updates. The second bedroom features a large arched window that brings in natural light and offers a charming view of the front of the home. The third bedroom provides plenty of space and is outfitted with a sleek bladeless ceiling fan for added comfort. The shared bathroom has been thoughtfully redesigned with a brand-new vanity, upgraded tile flooring, and a walk-in shower with elegant gold accents that create a polished and modern feel.
Step outside to your private backyard oasis featuring an expansive, fully screened-in pool area with privacy screens and no rear neighbors. The oversized deck provides ample space for lounging or dining under the shaded lanai. A convenient half bath is located just off the pool, making outdoor entertaining even easier.
Additional highlights include a dedicated laundry room with a brand-new Samsung washer and dryer and shelving, as well as a freshly epoxy-sealed two-car garage. The roof was replaced in 2019, and the homeowners association includes lawn care, allowing for low-maintenance living.
Perfectly positioned off US-27 with easy access to I-4, you are just minutes from Orlando's major attractions, shopping, dining, and entertainment.
Stylish, move-in ready, and full of thoughtful upgrades, 634 Montara Drive is the perfect place to call home. Come experience it for yourself.
Location
State FL
County Polk
Community Calabay Parc
Area 33897 - Davenport
Interior
Interior Features Ceiling Fans(s), Eat-in Kitchen, Primary Bedroom Main Floor, Walk-In Closet(s)
Heating Central
Cooling Central Air
Flooring Tile
Fireplace false
Appliance Convection Oven, Dryer, Microwave, Refrigerator, Washer
Laundry Laundry Room
Exterior
Exterior Feature Other, Sidewalk
Garage Spaces 2.0
Pool In Ground
Utilities Available Other
Roof Type Shingle
Attached Garage true
Garage true
Private Pool Yes
Building
Story 1
Entry Level One
Foundation Block
Lot Size Range 0 to less than 1/4
Sewer Public Sewer
Water Public
Structure Type Stucco
New Construction false
Others
Pets Allowed Yes
Senior Community No
Ownership Fee Simple
Monthly Total Fees $159
Acceptable Financing Cash, Conventional, FHA, VA Loan
Membership Fee Required Required
Listing Terms Cash, Conventional, FHA, VA Loan
Special Listing Condition None
Virtual Tour https://www.propertypanorama.com/instaview/stellar/S5132339

GET MORE INFORMATION
Broker-Associate | Lic# BK3295829
jpaulke@cornerstonecoastal.com
7950 Summerlin Lakes Dr. Ste 2 Fort Myers, FL, 33907






