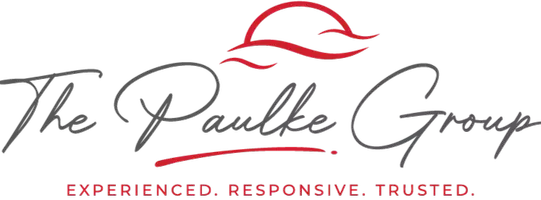3 Beds
2 Baths
1,129 SqFt
3 Beds
2 Baths
1,129 SqFt
Key Details
Property Type Single Family Home
Sub Type Single Family Residence
Listing Status Pending
Purchase Type For Sale
Square Footage 1,129 sqft
Price per Sqft $220
Subdivision Fox Lakes
MLS Listing ID L4954954
Bedrooms 3
Full Baths 2
HOA Y/N No
Year Built 1987
Annual Tax Amount $2,507
Lot Size 10,890 Sqft
Acres 0.25
Lot Dimensions 83x132
Property Sub-Type Single Family Residence
Source Stellar MLS
Property Description
The heart of the home is the inviting kitchen, where sleek countertops contrast beautifully with crisp cabinetry. Stainless steel appliances and ample counter space create a practical yet polished cooking environment, whether you're prepping weekday meals or weekend spreads. Natural light pours in through double-pane windows, enhancing the clean lines and timeless charm of each space.
Tile and carpet flooring flow throughout, providing both durability and comfort. Each bedroom is generously sized, providing space to unwind, work, or rest. The primary suite features its own connected bathroom complete with both a shower and a tub-shower combo, creating a private retreat for relaxation. The second full bathroom adds additional convenience and functionality for busy mornings or hosting guests.
Outside, a spacious, fully fenced backyard opens up endless possibilities—host gatherings under the open sky, let pets roam freely, or tend to your own garden oasis. A large shed provides practical storage for tools, hobbies, or seasonal décor.
Modern conveniences like a Vivint security system are in place, and the home runs on septic, keeping utilities straightforward. Located in a community that blends peace and accessibility, you're just minutes from local dining, shopping, and key commuter routes.
Schedule your private showing today to experience the charm and comfort for yourself.
Location
State FL
County Polk
Community Fox Lakes
Area 33809 - Lakeland / Polk City
Interior
Interior Features Ceiling Fans(s)
Heating Central
Cooling Central Air
Flooring Ceramic Tile
Fireplace false
Appliance Dishwasher, Electric Water Heater, Range, Refrigerator
Laundry Inside
Exterior
Exterior Feature Private Mailbox
Parking Features Driveway
Garage Spaces 1.0
Fence Fenced, Wood
Utilities Available Cable Available, Electricity Available, Phone Available, Sewer Available, Water Available
Roof Type Shingle
Porch Patio
Attached Garage true
Garage true
Private Pool No
Building
Story 1
Entry Level One
Foundation Slab
Lot Size Range 1/4 to less than 1/2
Sewer Septic Tank
Water Public
Structure Type Block,Stucco
New Construction false
Schools
Elementary Schools R. Clem Churchwell Elem
Middle Schools Lake Gibson Middle/Junio
High Schools Lake Gibson High
Others
Pets Allowed Yes
Senior Community No
Ownership Fee Simple
Acceptable Financing Cash, Conventional, FHA, VA Loan
Listing Terms Cash, Conventional, FHA, VA Loan
Special Listing Condition None

GET MORE INFORMATION
Broker-Associate | Lic# BK3295829
jpaulke@cornerstonecoastal.com
7950 Summerlin Lakes Dr. Ste 2 Fort Myers, FL, 33907

