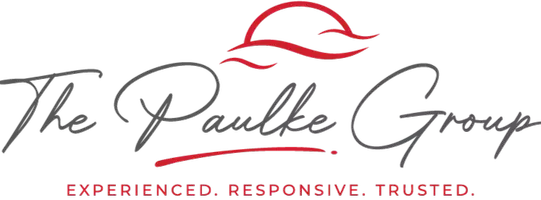2 Beds
3 Baths
1,580 SqFt
2 Beds
3 Baths
1,580 SqFt
OPEN HOUSE
Sat Aug 16, 11:00am - 1:00pm
Sat Aug 30, 11:00am - 1:00am
Sat Sep 06, 11:00am - 2:00pm
Key Details
Property Type Condo
Sub Type Condominium
Listing Status Active
Purchase Type For Sale
Square Footage 1,580 sqft
Price per Sqft $790
Subdivision Mark Sarasota Condo
MLS Listing ID A4660203
Bedrooms 2
Full Baths 2
Half Baths 1
HOA Fees $4,074/qua
HOA Y/N Yes
Annual Recurring Fee 16297.6
Year Built 2019
Annual Tax Amount $10,818
Lot Size 1.660 Acres
Acres 1.66
Property Sub-Type Condominium
Source Stellar MLS
Property Description
The gourmet kitchen showcases quartz countertops, white gloss cabinetry with under-cabinet lighting, and a suite of JennAir appliances. Porcelain plank tile flooring extends throughout the main living areas and bedrooms for a cohesive design.
Engineered to Miami-Dade Category 5 construction standards, the building features impact-rated windows and post-tension concrete construction, providing added peace of mind.
Mark Sarasota is renowned for having one of the most extensive amenity offerings in the region, including a resort-style elevated pool and spa, private cabanas, a fire pit, and grilling stations. A state-of-the-art fitness center, Club Room with catering kitchen and bar, and a News Room for coffee and conversation provide year-round lifestyle opportunities. A robust social committee curates a variety of monthly events and activities, fostering a vibrant resident community.
This residence features one secured garage parking space, on-floor private storage, and a pet-friendly policy that allows two pets. Secure, access-controlled lobbies and elevators, along with a 24-hour concierge, complete this unparalleled downtown offering. The Mark's location places residents within half a mile of Bayfront Park, Marina Jack, Selby Gardens, and the city's top dining and cultural venues.
Location
State FL
County Sarasota
Community Mark Sarasota Condo
Area 34236 - Sarasota
Zoning DTC
Interior
Interior Features Ceiling Fans(s), Eat-in Kitchen, High Ceilings, Open Floorplan, Split Bedroom, Stone Counters, Thermostat, Walk-In Closet(s), Window Treatments
Heating Central, Heat Pump
Cooling Central Air
Flooring Tile
Fireplace false
Appliance Convection Oven, Dishwasher, Disposal, Dryer, Electric Water Heater, Exhaust Fan, Freezer, Microwave, Range, Range Hood, Refrigerator, Washer
Laundry Laundry Room
Exterior
Exterior Feature Balcony, Lighting, Sidewalk, Sliding Doors
Garage Spaces 1.0
Pool Gunite, Heated, In Ground, Infinity, Lighting
Community Features Buyer Approval Required, Fitness Center, Pool, Street Lights
Utilities Available BB/HS Internet Available, Cable Connected, Electricity Connected, Fire Hydrant, Public, Sewer Connected, Underground Utilities, Water Connected
View Y/N Yes
Roof Type Built-Up,Membrane
Attached Garage false
Garage true
Private Pool No
Building
Story 12
Entry Level One
Foundation Slab, Stem Wall
Sewer Public Sewer
Water Public
Structure Type Block,Stucco
New Construction false
Others
Pets Allowed Cats OK, Dogs OK
HOA Fee Include Common Area Taxes,Pool,Insurance,Pest Control,Recreational Facilities,Security,Sewer,Trash,Water
Senior Community No
Pet Size Extra Large (101+ Lbs.)
Ownership Fee Simple
Monthly Total Fees $1, 358
Membership Fee Required Required
Num of Pet 2
Special Listing Condition None

GET MORE INFORMATION
Broker-Associate | Lic# BK3295829
jpaulke@cornerstonecoastal.com
7950 Summerlin Lakes Dr. Ste 2 Fort Myers, FL, 33907






