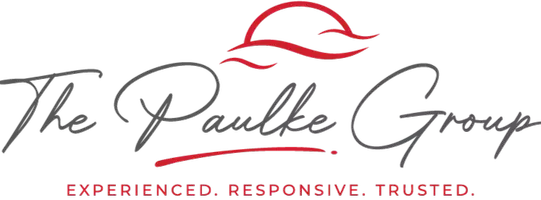3 Beds
2 Baths
1,578 SqFt
3 Beds
2 Baths
1,578 SqFt
Key Details
Property Type Condo
Sub Type Condominium
Listing Status Active
Purchase Type For Sale
Square Footage 1,578 sqft
Price per Sqft $177
Subdivision Lake Chase Condo
MLS Listing ID TB8414245
Bedrooms 3
Full Baths 2
Condo Fees $720
HOA Y/N No
Annual Recurring Fee 8640.0
Year Built 2001
Annual Tax Amount $3,380
Property Sub-Type Condominium
Source Stellar MLS
Property Description
This second-story unit welcomes you with abundant natural light, vaulted ceilings, and an open floor plan. The kitchen was fully remodeled in 2021, featuring modern shaker cabinets, stylish backsplash, updated light fixtures, and stainless steel appliances. The master bedroom includes crown molding, a walk-in closet, and a private en-suite bathroom with an updated vanity. The second bedroom features crown molding, sliding glass windows, and an extended area perfect for a reading nook or home office. The third bedroom offers crown molding and two closets, while the loft upstairs adds flexible space that can be used as a fourth bedroom, gym, playroom, or office.
Lake Chase offers resort-style amenities including two pools, a fitness center, tennis and basketball courts, a sand volleyball court, a car wash station, a playground, and a clubhouse for events. The community is gated with two private entrances for added peace of mind. Located just minutes from the Veterans Expressway, Citrus Park Mall, and West Park Village, you'll enjoy easy access to shopping, dining, nightlife, and top-rated schools.
Whether you're looking to invest, flip, or customize your dream home, this is a rare chance to own in one of Tampa's most desirable locations at an attractive price point. Schedule your showing today before it's gone!
Location
State FL
County Hillsborough
Community Lake Chase Condo
Area 33626 - Tampa/Northdale/Westchase
Zoning RMC-16
Interior
Interior Features Ceiling Fans(s), Crown Molding, High Ceilings, Open Floorplan, Solid Surface Counters, Solid Wood Cabinets
Heating Central
Cooling Central Air
Flooring Carpet, Ceramic Tile
Fireplace false
Appliance Dishwasher, Dryer, Microwave, Range, Refrigerator, Washer
Laundry Inside
Exterior
Exterior Feature Sidewalk
Garage Spaces 1.0
Community Features Buyer Approval Required, Clubhouse, Deed Restrictions, Fitness Center, Gated Community - Guard, Playground, Pool, Sidewalks, Tennis Court(s)
Utilities Available Cable Connected, Sewer Connected, Water Connected
Roof Type Shingle
Attached Garage false
Garage true
Private Pool No
Building
Story 3
Entry Level Three Or More
Foundation Slab
Sewer Public Sewer
Water Public
Structure Type Stucco
New Construction false
Schools
Elementary Schools Deer Park Elem-Hb
Middle Schools Davidsen-Hb
High Schools Sickles-Hb
Others
Pets Allowed Yes
HOA Fee Include Common Area Taxes,Pool,Escrow Reserves Fund,Maintenance Structure,Maintenance Grounds,Recreational Facilities,Security,Trash
Senior Community No
Pet Size Small (16-35 Lbs.)
Ownership Condominium
Monthly Total Fees $720
Acceptable Financing Cash, Conventional
Membership Fee Required Required
Listing Terms Cash, Conventional
Num of Pet 1
Special Listing Condition None
Virtual Tour https://www.propertypanorama.com/instaview/stellar/TB8414245

GET MORE INFORMATION
Broker-Associate | Lic# BK3295829
jpaulke@cornerstonecoastal.com
7950 Summerlin Lakes Dr. Ste 2 Fort Myers, FL, 33907






