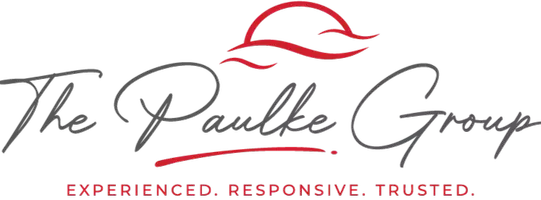3 Beds
2 Baths
1,771 SqFt
3 Beds
2 Baths
1,771 SqFt
Key Details
Property Type Single Family Home
Sub Type Single Family Residence
Listing Status Active
Purchase Type For Sale
Square Footage 1,771 sqft
Price per Sqft $211
Subdivision Cape Coral
MLS Listing ID 2025003508
Style Ranch,One Story
Bedrooms 3
Full Baths 2
Construction Status Resale
HOA Y/N No
Year Built 1986
Annual Tax Amount $5,113
Tax Year 2024
Lot Size 10,018 Sqft
Acres 0.23
Lot Dimensions Appraiser
Property Sub-Type Single Family Residence
Property Description
From the moment you arrive, the home's curb appeal is immediately apparent, with a brand-new metal roof, fresh exterior paint, and lush tropical landscaping setting the tone for what's to come. A screened front porch entry welcomes you inside, where you're immediately greeted by a view of the sparkling blue inground pool through the sliding glass doors in the main living area.
Inside, the layout is thoughtfully designed for both everyday living and entertaining. The home features two distinct living spaces—a formal living room and a family room with vaulted ceilings and rich wood beams. There's also a formal dining room and a separate breakfast nook, offering flexible options for meals and gatherings. At the heart of the home is a well-appointed granite kitchen, which opens to the family room and features a breakfast bar ideal for casual dining, buffet-style entertaining, or meal prep. A convenient pass-through window connects the kitchen to the lanai, making it easy to serve food and drinks to guests outside during poolside barbecues.
The split-bedroom floor plan offers privacy and functionality. The primary suite is located on one side of the home and includes an en-suite bath and direct access to the lanai and pool area. On the opposite side are two generous guest bedrooms, both with walk-in closets, and a guest bathroom with direct access to the pool—perfect for rinsing off after a swim.
The oversized two-car garage provides ample storage and houses the washer and dryer, while an additional attached tool and garden shed in the backyard adds even more space for organization. The backyard is fully fenced and continues the tropical theme with mature landscaping that enhances the serene setting.
The outdoor living area is nothing short of impressive. The screened lanai spans the entire back of the home and offers abundant shaded space for relaxing, dining, or entertaining, while the pristine inground pool beckons for a swim. Beyond the screened enclosure is a brick paver patio—ideal for sunbathing, grilling, or enjoying quiet evenings under the stars.
Additional updates provide peace of mind and value, including a new HVAC system, new hot water heater, new pool cage, new interior and exterior paint, and more. The property has never flooded and includes hurricane shutters for storm protection.
If you've been searching for a move-in ready pool home in one of Cape Coral's most desirable neighborhoods, this one checks every box.
Location
State FL
County Lee
Community Cape Coral
Area Cc14 - Cape Coral Unit 16, 18, 22-
Rooms
Bedroom Description 3.0
Interior
Interior Features Attic, Breakfast Bar, Built-in Features, Bedroom on Main Level, Family/ Dining Room, Living/ Dining Room, Main Level Primary, Pull Down Attic Stairs, Shower Only, Separate Shower, Cable T V, Vaulted Ceiling(s), Bar, Walk- In Closet(s), Window Treatments, Split Bedrooms
Heating Central, Electric
Cooling Central Air, Ceiling Fan(s), Electric
Flooring Laminate, Tile
Furnishings Unfurnished
Fireplace No
Window Features Double Hung,Sliding,Tinted Windows,Window Coverings
Appliance Dishwasher, Disposal, Ice Maker, Microwave, Refrigerator, RefrigeratorWithIce Maker, Self Cleaning Oven
Laundry Washer Hookup, Dryer Hookup, In Garage
Exterior
Exterior Feature Fence, Privacy Wall, Storage, Shutters Manual
Parking Features Attached, Garage, Garage Door Opener
Garage Spaces 2.0
Garage Description 2.0
Pool Concrete, Heated, In Ground, Pool Equipment, Screen Enclosure, Solar Heat
Community Features Non- Gated
Utilities Available Cable Available, High Speed Internet Available
Amenities Available None
Waterfront Description None
Water Access Desc Assessment Paid,Public
View Landscaped
Roof Type Metal
Porch Lanai, Porch, Screened
Garage Yes
Private Pool Yes
Building
Lot Description Rectangular Lot
Faces East
Story 1
Sewer Assessment Paid, Public Sewer
Water Assessment Paid, Public
Architectural Style Ranch, One Story
Unit Floor 1
Structure Type Block,Concrete,Stucco
Construction Status Resale
Others
Pets Allowed Yes
HOA Fee Include None
Senior Community No
Tax ID 20-44-24-C1-01246.0330
Ownership Single Family
Security Features None,Smoke Detector(s)
Acceptable Financing All Financing Considered, Cash, FHA, VA Loan
Disclosures RV Restriction(s)
Listing Terms All Financing Considered, Cash, FHA, VA Loan
Pets Allowed Yes
Virtual Tour https://dl.dropboxusercontent.com/scl/fi/wobo23s8qcm92ze7fvw9m/1024-SE-18th-Pl-Cape-Coral-FL.mp4?rlkey=qie7quj0rl3nf0dgu1vtkz5gz&raw=1
GET MORE INFORMATION
Broker-Associate | Lic# BK3295829
jpaulke@cornerstonecoastal.com
7950 Summerlin Lakes Dr. Ste 2 Fort Myers, FL, 33907






