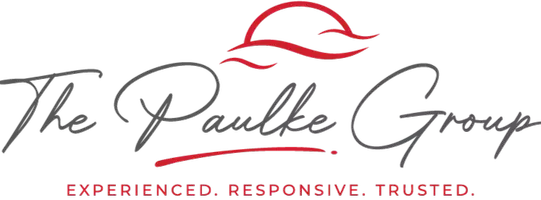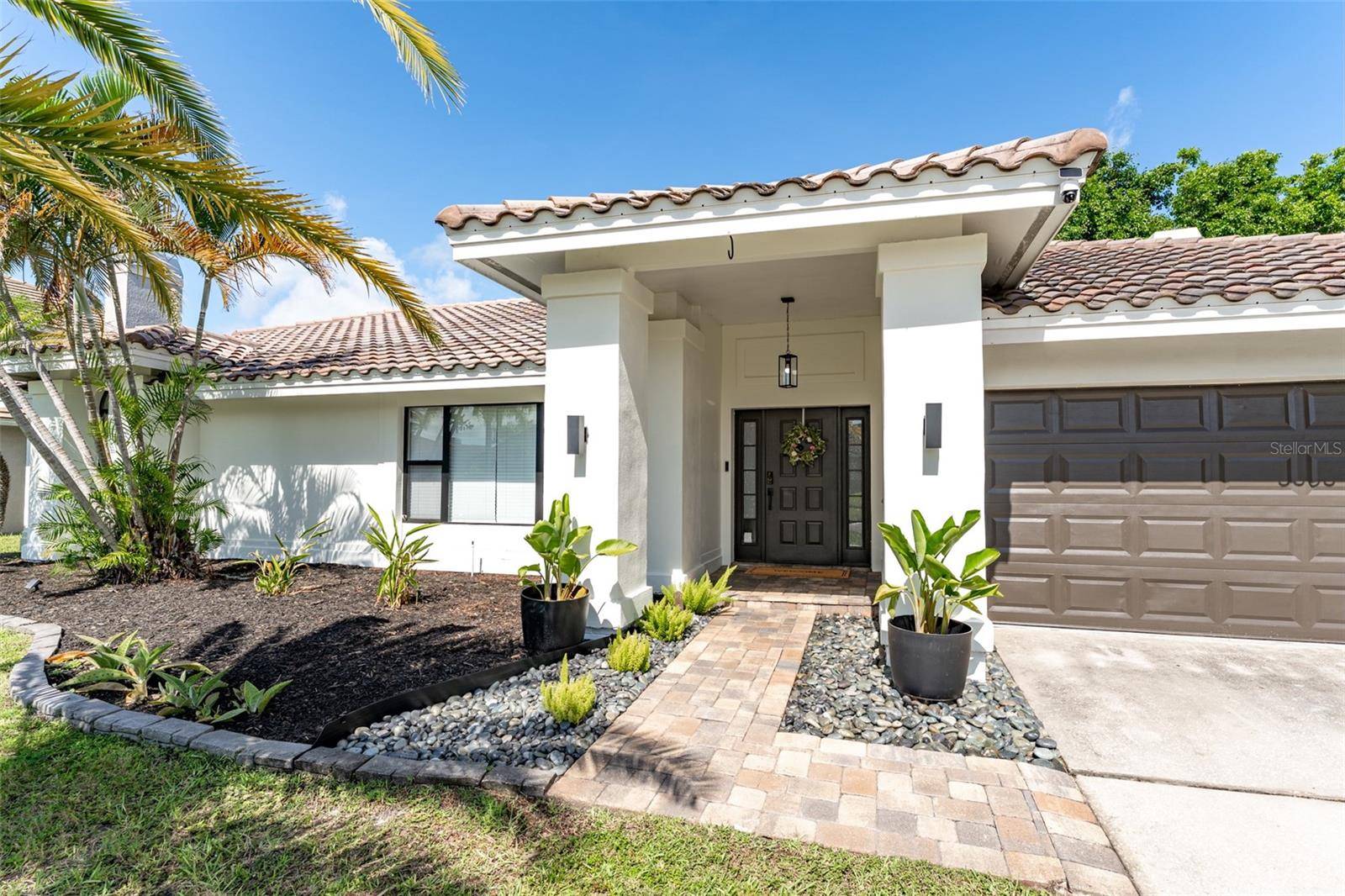4 Beds
2 Baths
2,754 SqFt
4 Beds
2 Baths
2,754 SqFt
OPEN HOUSE
Sat Jul 19, 12:00pm - 2:00pm
Key Details
Property Type Single Family Home
Sub Type Single Family Residence
Listing Status Active
Purchase Type For Sale
Square Footage 2,754 sqft
Price per Sqft $350
Subdivision Bayside West
MLS Listing ID TB8405348
Bedrooms 4
Full Baths 2
HOA Fees $1,200/ann
HOA Y/N Yes
Annual Recurring Fee 1200.0
Year Built 1988
Annual Tax Amount $10,957
Lot Size 10,890 Sqft
Acres 0.25
Lot Dimensions 80x135
Property Sub-Type Single Family Residence
Source Stellar MLS
Property Description
As you arrive, you're greeted by a freshly painted exterior, lush new landscaping, and a wide driveway offering ample parking. Step inside to discover a bright, open-concept layout filled with natural light and high-end finishes. The entire interior has been freshly painted in a modern neutral palette, complementing the brand-new hardware, stylish light fixtures, and updated ceiling fans throughout. Every inch of this home has been thoughtfully upgraded for comfort and style.
The chef's kitchen is the centerpiece of the home, featuring gorgeous quartz countertops, a custom tile backsplash, and brand-new stainless steel appliances. A wet bar with a wine fridge adds a sophisticated touch and makes entertaining a breeze. Adjacent to the kitchen, the spacious living room is anchored by a striking stone and wood-burning fireplace—a rare and charming focal point that brings warmth and character to the space.
This home offers four generously sized bedrooms and two fully remodeled bathrooms, both designed with comfort and sophistication in mind. The bathrooms feature beautiful quartz countertops, elegant porcelain tile flooring, and modern vanities with premium fixtures. The primary suite includes a spacious en-suite bath with dual sinks, providing added functionality and a spa-like feel. Whether you're hosting guests or winding down in your own space, you'll appreciate the thoughtful layout, high-end finishes, and seamless flow throughout every room.
Step outside and discover your own private backyard retreat. The screened-in pool area is perfect for year-round enjoyment and is complemented by a built-in outdoor kitchen and grill—ideal for weekend barbecues or evening dinners under the stars. A custom putting green adds a unique and playful element, perfect for entertaining guests or practicing your short game in your own backyard. The outdoor space is fully fenced, offering plenty of room for pets or children to play.
In addition to its luxury upgrades, this home enjoys a prime location in Tampa with easy access to everything the city has to offer. You're just 10–15 minutes from Downtown Tampa, Ybor City, Water Street, and the Channelside District, where you can enjoy top-tier dining, entertainment, nightlife, and cultural events. Sports fans will love the short drive to Amalie Arena and Raymond James Stadium, and frequent travelers will appreciate being just 15 minutes from Tampa International Airport. Commuters have convenient access to I-4, I-275, and the Selmon Expressway, putting all of Tampa Bay within easy reach.
5005 E Longboat Blvd is more than just a house—it's a completely turn-key, resort-style home with thoughtful upgrades, ideal indoor-outdoor living, and a location that puts you near everything while still enjoying the tranquility of a residential setting. Whether you're a growing family, a professional working downtown, or simply looking for a beautifully updated home in one of Tampa's most accessible areas, this property checks all the boxes.
Schedule your private showing today and experience the best of Tampa living!
Location
State FL
County Hillsborough
Community Bayside West
Area 33615 - Tampa / Town And Country
Zoning PD
Interior
Interior Features Built-in Features, Ceiling Fans(s), Eat-in Kitchen, High Ceilings, Kitchen/Family Room Combo, Open Floorplan, Primary Bedroom Main Floor, Split Bedroom, Stone Counters, Thermostat, Walk-In Closet(s), Wet Bar
Heating Central, Electric
Cooling Central Air
Flooring Tile, Wood
Fireplaces Type Family Room, Stone, Wood Burning
Fireplace true
Appliance Bar Fridge, Dishwasher, Disposal, Dryer, Microwave, Range, Refrigerator, Washer, Wine Refrigerator
Laundry Inside, Laundry Room
Exterior
Exterior Feature Lighting, Outdoor Grill, Outdoor Kitchen, Private Mailbox, Sidewalk, Sliding Doors
Garage Spaces 2.0
Fence Fenced
Pool Gunite, In Ground, Outside Bath Access, Screen Enclosure
Community Features Deed Restrictions, Dog Park, Gated Community - Guard, Playground, Sidewalks, Tennis Court(s), Street Lights
Utilities Available BB/HS Internet Available, Electricity Available, Electricity Connected, Public, Sewer Available, Sewer Connected, Water Available, Water Connected
View Y/N Yes
Roof Type Tile
Attached Garage true
Garage true
Private Pool Yes
Building
Story 1
Entry Level One
Foundation Slab
Lot Size Range 1/4 to less than 1/2
Sewer Public Sewer
Water Public
Structure Type Block,Stucco
New Construction false
Others
Pets Allowed Yes
Senior Community No
Pet Size Extra Large (101+ Lbs.)
Ownership Fee Simple
Monthly Total Fees $100
Acceptable Financing Cash, Conventional, FHA, VA Loan
Membership Fee Required Required
Listing Terms Cash, Conventional, FHA, VA Loan
Special Listing Condition None
Virtual Tour https://www.propertypanorama.com/instaview/stellar/TB8405348

GET MORE INFORMATION
Broker-Associate | Lic# BK3295829
jpaulke@cornerstonecoastal.com
7950 Summerlin Lakes Dr. Ste 2 Fort Myers, FL, 33907






