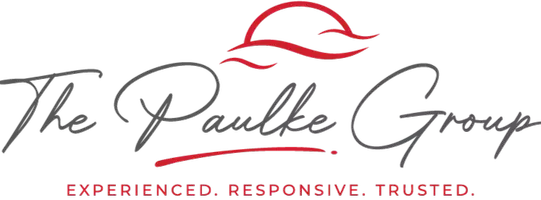3 Beds
2 Baths
2,009 SqFt
3 Beds
2 Baths
2,009 SqFt
OPEN HOUSE
Sun Jul 13, 1:15pm - 3:00pm
Key Details
Property Type Single Family Home
Sub Type Single Family Residence
Listing Status Active
Purchase Type For Sale
Square Footage 2,009 sqft
Price per Sqft $306
Subdivision Tidewater
MLS Listing ID 225062400
Style Ranch,One Story
Bedrooms 3
Full Baths 2
Construction Status Resale
HOA Fees $1,532/qua
HOA Y/N Yes
Annual Recurring Fee 6128.0
Year Built 2016
Annual Tax Amount $4,596
Tax Year 2024
Lot Size 7,814 Sqft
Acres 0.1794
Lot Dimensions Measured
Property Sub-Type Single Family Residence
Property Description
Featuring 3 bedrooms plus a versatile den, the home boasts a spacious and open layout with 21-inch diagonal tile flooring that flows seamlessly across the interior. Plantation shutters and crown molding add a touch of sophistication, while the primary suite impresses with custom built-in closets, dual sinks, and a large glass-enclosed shower — perfect for relaxing retreats.
The chef's kitchen is equipped with stainless steel appliances, a custom backsplash, an abundance of can lighting, a large work island, making it ideal for entertaining. Step outside to the extended paver lanai, perfect for outdoor living and overlooking the breathtaking lake views. The epoxy-painted garage floor adds durability and style.
Additional features include extended lanai living space, numerous interior extras, and a prime location within the community. Don't miss this exceptional opportunity to own a move-in-ready home in Tidewater — a vibrant, active community with plenty of amenities. Schedule your showing today!
Location
State FL
County Lee
Community Tidewater
Area Es03 - Estero
Rooms
Bedroom Description 3.0
Interior
Interior Features Breakfast Bar, Bedroom on Main Level, Breakfast Area, Separate/ Formal Dining Room, Dual Sinks, High Ceilings, Kitchen Island, Living/ Dining Room, Main Level Primary, Pantry, Shower Only, Separate Shower, Cable T V, Walk- In Closet(s), High Speed Internet, Split Bedrooms
Heating Central, Electric
Cooling Central Air, Ceiling Fan(s), Electric
Flooring Tile
Furnishings Unfurnished
Fireplace No
Window Features Sliding
Appliance Dryer, Gas Cooktop, Disposal, Ice Maker, Microwave, Range, Refrigerator, RefrigeratorWithIce Maker, Washer
Laundry Inside
Exterior
Exterior Feature Room For Pool, Shutters Manual, Water Feature
Parking Features Attached, Driveway, Garage, Paved, Two Spaces, Garage Door Opener
Garage Spaces 2.0
Garage Description 2.0
Pool Community
Community Features Gated, Tennis Court(s)
Utilities Available Cable Available
Amenities Available Clubhouse, Dog Park, Fitness Center, Barbecue, Picnic Area, Pickleball, Pool, Spa/Hot Tub, Sidewalks, Tennis Court(s)
Waterfront Description Canal Access, Lake
View Y/N Yes
Water Access Desc Public
View Lake, Pond, Water
Roof Type Tile
Porch Lanai, Porch, Screened
Garage Yes
Private Pool No
Building
Lot Description Rectangular Lot, Pond on Lot
Faces South
Story 1
Sewer Public Sewer
Water Public
Architectural Style Ranch, One Story
Unit Floor 1
Structure Type Block,Concrete,Stucco
Construction Status Resale
Others
Pets Allowed Call, Conditional
HOA Fee Include Irrigation Water,Legal/Accounting,Maintenance Grounds,Recreation Facilities,Reserve Fund,Road Maintenance,Street Lights
Senior Community Yes
Tax ID 26-46-25-E2-35000.0920
Ownership Single Family
Security Features Security System Owned,Security System
Acceptable Financing All Financing Considered, Cash
Disclosures Owner Has Flood Insurance, RV Restriction(s)
Listing Terms All Financing Considered, Cash
Pets Allowed Call, Conditional
GET MORE INFORMATION
Broker-Associate | Lic# BK3295829
jpaulke@cornerstonecoastal.com
7950 Summerlin Lakes Dr. Ste 2 Fort Myers, FL, 33907






