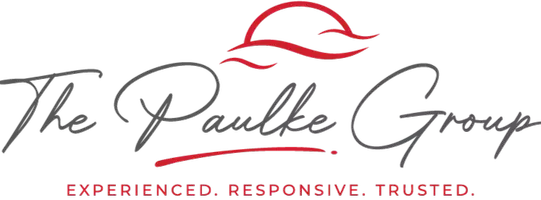3 Beds
3 Baths
1,616 SqFt
3 Beds
3 Baths
1,616 SqFt
OPEN HOUSE
Sat Jul 12, 11:00am - 1:00pm
Sun Jul 13, 11:00am - 1:00pm
Key Details
Property Type Townhouse
Sub Type Townhouse
Listing Status Active
Purchase Type For Sale
Square Footage 1,616 sqft
Price per Sqft $278
Subdivision Brookfield
MLS Listing ID TB8405441
Bedrooms 3
Full Baths 2
Half Baths 1
Construction Status Completed
HOA Fees $310/mo
HOA Y/N Yes
Annual Recurring Fee 3720.0
Year Built 1994
Annual Tax Amount $6,921
Lot Size 3,049 Sqft
Acres 0.07
Property Sub-Type Townhouse
Source Stellar MLS
Property Description
The main level also features an updated kitchen with quartz countertops, newer stainless-steel appliances, bar seating, a breakfast nook, and a dedicated coffee bar. There's ample cabinet and pantry space, a deep under-stair storage closet, a half bath, and a laundry room. Luxury vinyl plank flooring runs throughout the first floor, and the living room offers vaulted ceilings for an open and airy feel.
Upstairs, you'll find two additional bedrooms with a split-bedroom layout and a full bathroom—also updated with granite countertops. One of the upstairs bedrooms includes a walk-in closet. Modern lighting fixtures have been added throughout the home.
Additional highlights include a full-size 2-car garage and a recently replaced roof. The HOA covers exterior maintenance, including the roof. Just a short walk away, enjoy one of the community's two pools, complete with a Jacuzzi.
Brookfield is a deed-restricted community known for its well-kept appearance and low-maintenance lifestyle. Residents enjoy access to two heated swimming pools with spas, tennis and pickleball courts, a clubhouse, and beautifully maintained common areas. Sidewalk-lined streets and mature landscaping create a walkable, neighbor-friendly environment. The community is conveniently located near shopping, restaurants, golf courses, top-rated schools, and the beaches of Clearwater and Dunedin .
Location
State FL
County Pinellas
Community Brookfield
Area 33761 - Clearwater
Zoning RM-12.5
Interior
Interior Features Ceiling Fans(s), Eat-in Kitchen, Living Room/Dining Room Combo, Open Floorplan, Primary Bedroom Main Floor, Stone Counters, Vaulted Ceiling(s), Walk-In Closet(s)
Heating Central
Cooling Central Air
Flooring Carpet, Luxury Vinyl
Fireplace false
Appliance Dishwasher, Dryer, Electric Water Heater, Microwave, Range, Refrigerator, Washer
Laundry Laundry Room
Exterior
Exterior Feature Sidewalk, Sliding Doors
Garage Spaces 2.0
Fence Fenced
Community Features Association Recreation - Owned, Deed Restrictions, Pool, Sidewalks
Utilities Available BB/HS Internet Available, Electricity Connected, Public, Sewer Connected, Water Connected
Roof Type Shingle
Porch Patio, Rear Porch, Screened
Attached Garage true
Garage true
Private Pool No
Building
Story 2
Entry Level Two
Foundation Slab
Lot Size Range 0 to less than 1/4
Sewer Public Sewer
Water Public
Structure Type Block
New Construction false
Construction Status Completed
Schools
Elementary Schools Curlew Creek Elementary-Pn
Middle Schools Palm Harbor Middle-Pn
High Schools Countryside High-Pn
Others
Pets Allowed Yes
HOA Fee Include Pool,Escrow Reserves Fund,Maintenance Structure,Maintenance Grounds,Maintenance,Pest Control,Recreational Facilities,Trash
Senior Community No
Ownership Fee Simple
Monthly Total Fees $310
Acceptable Financing Cash, Conventional, FHA, VA Loan
Membership Fee Required Required
Listing Terms Cash, Conventional, FHA, VA Loan
Special Listing Condition None

GET MORE INFORMATION
Broker-Associate | Lic# BK3295829
jpaulke@cornerstonecoastal.com
7950 Summerlin Lakes Dr. Ste 2 Fort Myers, FL, 33907






