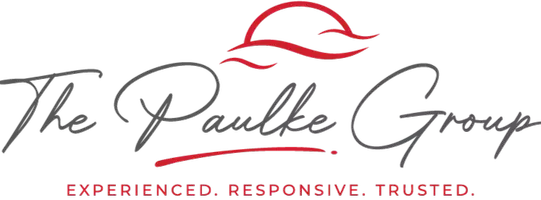2 Beds
1 Bath
1,231 SqFt
2 Beds
1 Bath
1,231 SqFt
Key Details
Property Type Single Family Home
Sub Type Single Family Residence
Listing Status Active
Purchase Type For Sale
Square Footage 1,231 sqft
Price per Sqft $268
Subdivision Shore Acres Butterfly Lake Rep
MLS Listing ID TB8400841
Bedrooms 2
Full Baths 1
HOA Y/N No
Year Built 1956
Annual Tax Amount $4,327
Lot Size 8,712 Sqft
Acres 0.2
Lot Dimensions 70x120
Property Sub-Type Single Family Residence
Source Stellar MLS
Property Description
As you enter, you're greeted by a BRIGHT, OPEN FLOOR PLAN that balances charm with functionality. To the right, the MODERN KITCHEN offers clean lines, ample cabinetry, and updated appliances, all just steps from the ATTACHED CARPORT—perfect for keeping dry when bringing in groceries. The SPACIOUS LIVING AND DINING AREA sits at the heart of the home, filled with natural light and designed for everyday comfort or effortless entertaining.
Sliding doors lead you to a PEACEFUL, FENCED-IN BACKYARD featuring a BRAND-NEW PERGOLA and plenty of room for a garden, a grill, or quiet mornings with a cup of coffee. The TWO BEDROOMS and FULLY RENOVATED BATHROOM are privately tucked on the NORTH SIDE OF THE HOME, creating a restful retreat away from the main living space.
Located in one of St. Petersburg's most loved neighborhoods, this home is just minutes from the WATERFRONT PARKS, RESTAURANTS, and ENERGY of DOWNTOWN ST. PETE. Whether you're biking the SCENIC BYWAYS or enjoying the nearby newly reimagined SHORE ACRES RECREATION CAMPUS—featuring an INDOOR GYMNASIUM, MULTIPURPOSE CENTER, and SIX-LANE POOL—you'll find the perfect mix of city access and neighborhood charm.
This is more than just a home—it's a TURNKEY SANCTUARY in a vibrant, coastal city where lifestyle meets livability. Clean, quiet, updated, and thoughtfully laid out—this one stands apart.
Location
State FL
County Pinellas
Community Shore Acres Butterfly Lake Rep
Area 33703 - St Pete
Direction NE
Interior
Interior Features Ceiling Fans(s), Eat-in Kitchen, Living Room/Dining Room Combo, Open Floorplan, Primary Bedroom Main Floor, Thermostat
Heating Central, Electric
Cooling Central Air
Flooring Luxury Vinyl
Fireplace false
Appliance Microwave, Range, Refrigerator
Laundry Other
Exterior
Exterior Feature Other
Community Features Street Lights
Utilities Available BB/HS Internet Available, Cable Available, Electricity Available, Electricity Connected, Fire Hydrant, Phone Available, Public, Sewer Available, Sewer Connected, Sprinkler Recycled, Water Available, Water Connected
Roof Type Other
Attached Garage false
Garage false
Private Pool No
Building
Lot Description Flood Insurance Required, FloodZone, City Limits, Level, Paved
Story 1
Entry Level One
Foundation Slab
Lot Size Range 0 to less than 1/4
Sewer Public Sewer
Water Public
Structure Type Concrete
New Construction false
Schools
Elementary Schools Shore Acres Elementary-Pn
Middle Schools Meadowlawn Middle-Pn
High Schools Northeast High-Pn
Others
Senior Community No
Ownership Fee Simple
Acceptable Financing Cash, Conventional, FHA, VA Loan
Listing Terms Cash, Conventional, FHA, VA Loan
Special Listing Condition None
Virtual Tour https://www.propertypanorama.com/instaview/stellar/TB8400841

GET MORE INFORMATION
Broker-Associate | Lic# BK3295829
jpaulke@cornerstonecoastal.com
7950 Summerlin Lakes Dr. Ste 2 Fort Myers, FL, 33907






