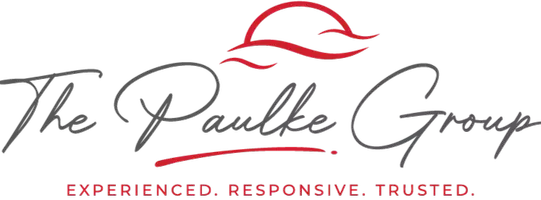6 Beds
5 Baths
3,915 SqFt
6 Beds
5 Baths
3,915 SqFt
Key Details
Property Type Single Family Home
Sub Type Single Family Residence
Listing Status Active
Purchase Type For Sale
Square Footage 3,915 sqft
Price per Sqft $274
Subdivision Bridgewater At Lakewood Ranch
MLS Listing ID A4651745
Bedrooms 6
Full Baths 4
Half Baths 1
HOA Fees $355/mo
HOA Y/N Yes
Originating Board Stellar MLS
Annual Recurring Fee 4265.4
Year Built 2017
Annual Tax Amount $9,412
Lot Size 10,890 Sqft
Acres 0.25
Property Sub-Type Single Family Residence
Property Description
Experience everyday resort-style living in this stunning lakefront home in the gated community of Bridgewater at Lakewood Ranch. Positioned on a premium waterfront lot, this meticulously maintained residence offers just under 4,000 sq. ft. of thoughtfully designed living space, including 5 bedrooms, 4.5 bathrooms, a 3-car garage, and a private 1-bedroom Next Gen suite with its own entrance and dedicated 1-car garage.
The backyard is a true showstopper—your own private oasis featuring a grand heated saltwater pool, relaxing spa, cascading waterfall, and decorative bowls, all enclosed within a spacious screened lanai for year-round enjoyment. The fully equipped outdoor kitchen boasts granite countertops, a built-in grill, refrigerator, and bar seating—perfect for entertaining while soaking in tranquil lake views.
Inside, the open-concept layout centers around a gourmet kitchen with granite counters, stainless steel appliances, and a cozy breakfast nook. The space flows seamlessly into the expansive great room and elegant formal dining area, enhanced by tray ceilings and abundant natural light.
A standout feature is the first-floor private Next Gen suite, ideal for multigenerational living or guests. This self-contained unit includes a living room, kitchenette, bedroom, full bath, laundry area, private entrance, and direct garage access.
Upstairs, the owner's suite offers a peaceful retreat with a spa-like en-suite bath featuring a soaking tub, glass-enclosed walk-in shower, dual vanities, and a spacious walk-in closet. Four additional bedrooms, two full baths, a generous bonus room, and a second laundry room complete the upper level.
Seller is offering to replace the carpet throughout the entire second floor—allowing the buyer to choose their preferred style and finish.
Location
State FL
County Manatee
Community Bridgewater At Lakewood Ranch
Area 34211 - Bradenton/Lakewood Ranch Area
Zoning PDMU/A
Interior
Interior Features Ceiling Fans(s), Open Floorplan, PrimaryBedroom Upstairs, Stone Counters, Thermostat, Walk-In Closet(s)
Heating Central, Electric
Cooling Central Air
Flooring Carpet, Tile
Fireplace false
Appliance Dishwasher, Disposal, Dryer, Exhaust Fan, Freezer, Gas Water Heater, Ice Maker, Microwave, Range, Refrigerator, Washer
Laundry Gas Dryer Hookup, Laundry Room
Exterior
Exterior Feature Hurricane Shutters, Lighting, Outdoor Grill, Outdoor Kitchen, Sidewalk, Sliding Doors
Garage Spaces 3.0
Pool Deck, Heated, In Ground, Lighting, Salt Water, Screen Enclosure, Tile
Utilities Available Cable Connected, Electricity Connected, Natural Gas Connected, Public
View Pool, Water
Roof Type Tile
Attached Garage true
Garage true
Private Pool Yes
Building
Lot Description Landscaped, Sidewalk, Paved
Entry Level Two
Foundation Slab
Lot Size Range 1/4 to less than 1/2
Sewer Public Sewer
Water Public
Structure Type Block,Stucco
New Construction false
Schools
Elementary Schools Gullett Elementary
Middle Schools Dr Mona Jain Middle
High Schools Lakewood Ranch High
Others
Pets Allowed Cats OK, Dogs OK
Senior Community No
Ownership Fee Simple
Monthly Total Fees $355
Acceptable Financing Cash, Conventional, FHA
Membership Fee Required Required
Listing Terms Cash, Conventional, FHA
Num of Pet 3
Special Listing Condition None
Virtual Tour https://bit.ly/3YxPzYC

GET MORE INFORMATION
Broker-Associate | Lic# BK3295829
jpaulke@cornerstonecoastal.com
7950 Summerlin Lakes Dr. Ste 2 Fort Myers, FL, 33907






